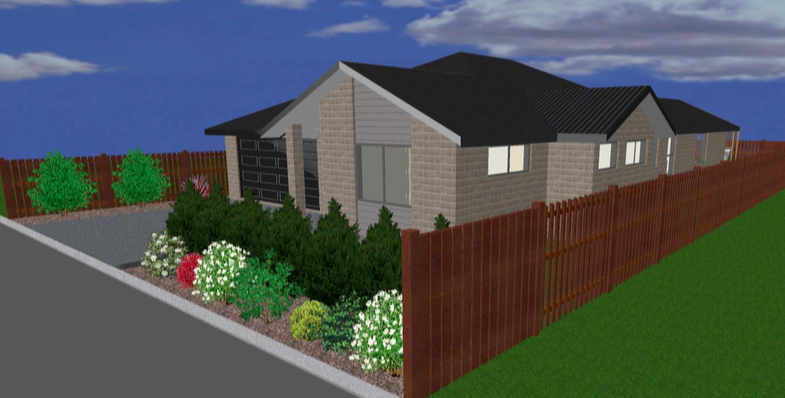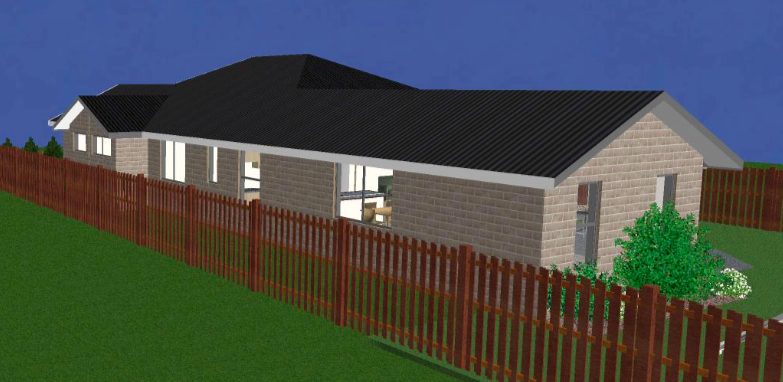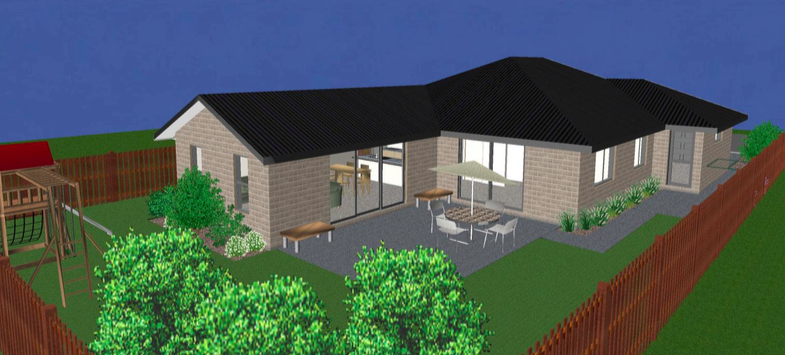


Family Home - New Build
Size 190m2.
Bedrooms: 3
Living: Open plan living and Dining. Seperate Lounge.
Bathrooms: 2
Fantastic family home with multiple living zones. Optional cavity slider enables the lounge to be closed off. Plan is built for the sun and outdoor living. Well proportioned walk in pantry makes the kitchen a real highlight.
“If you like this plan, please get in contact with us for an obligation free chat.”
